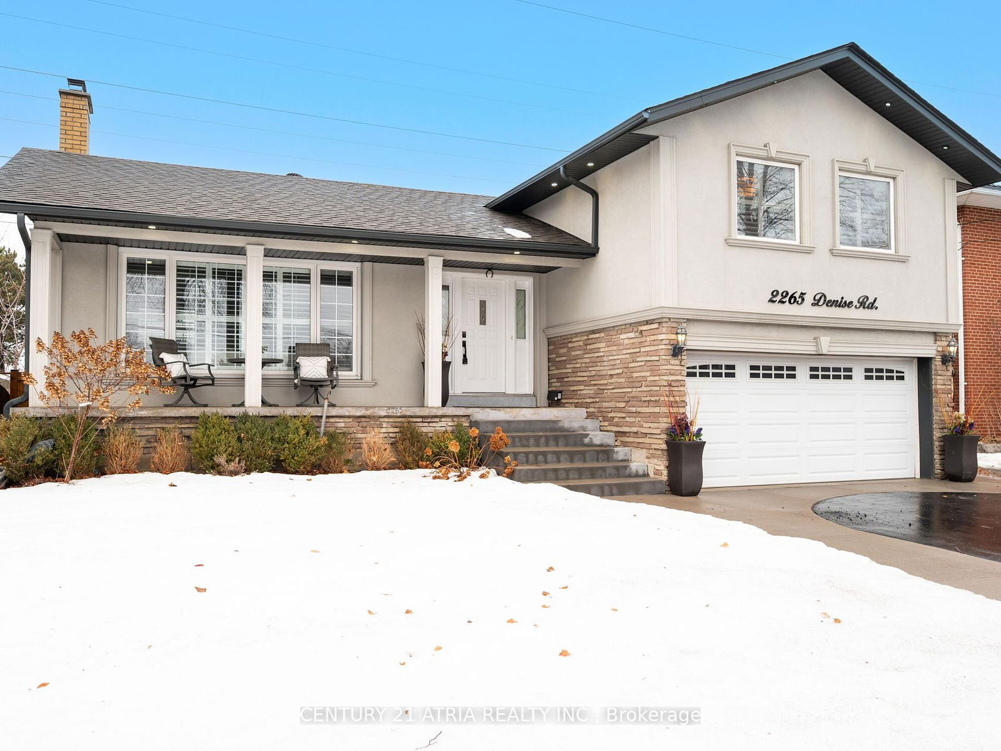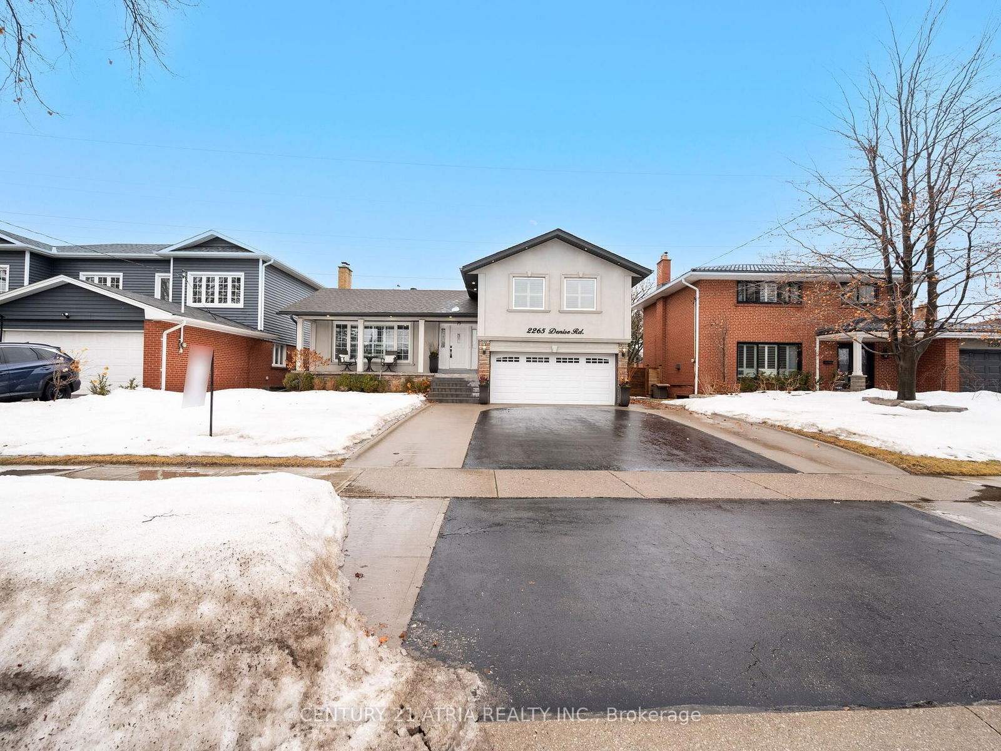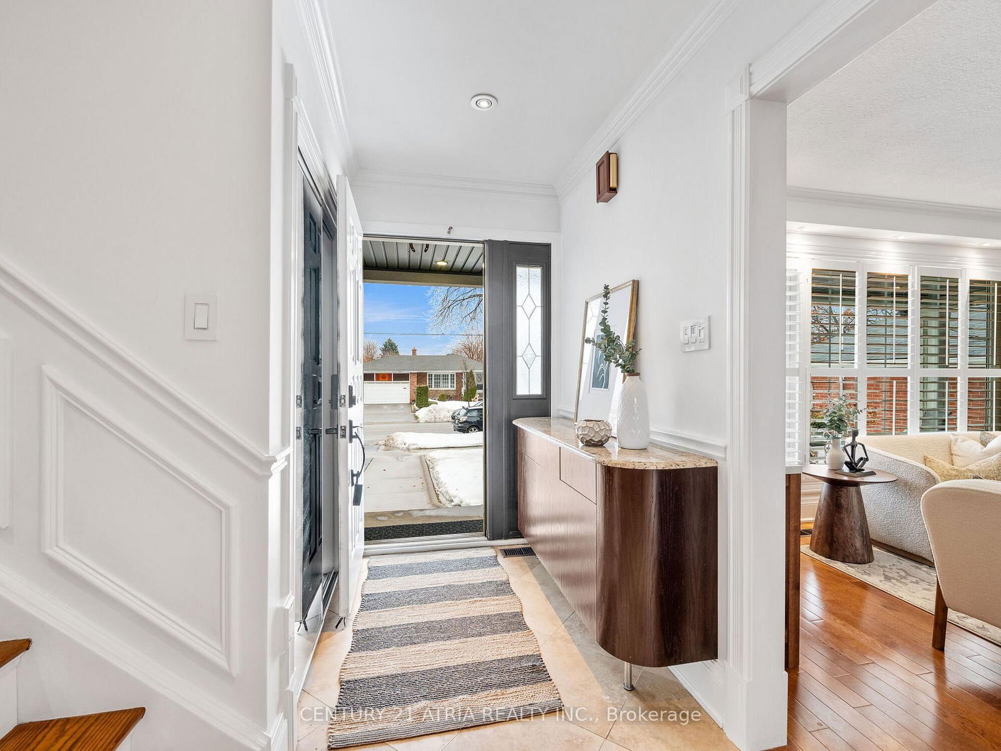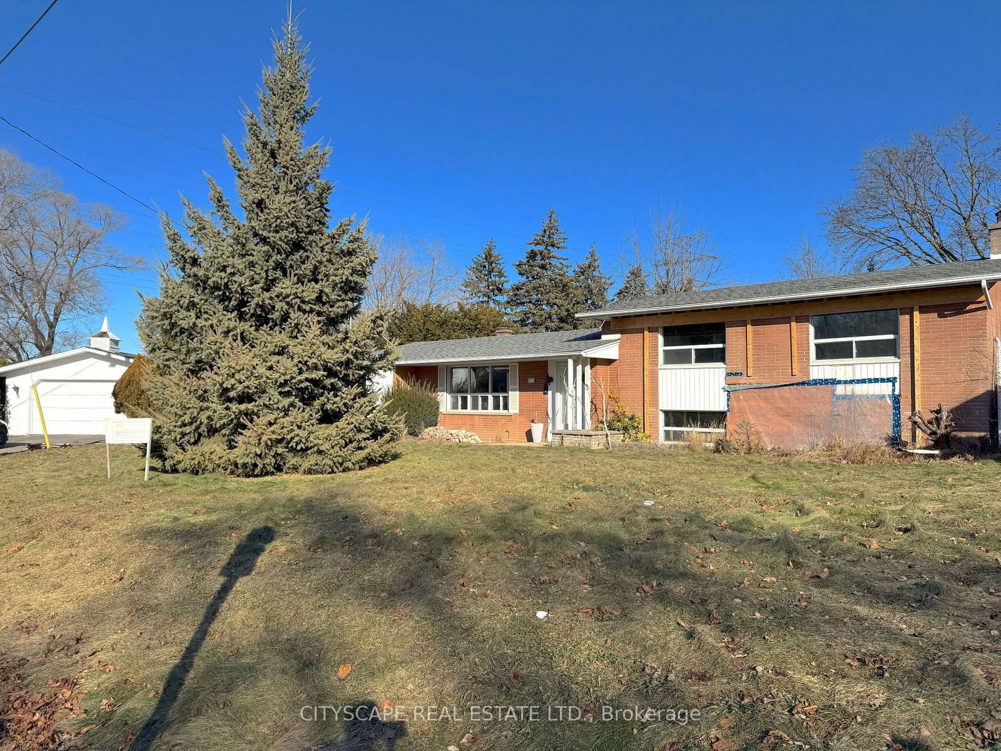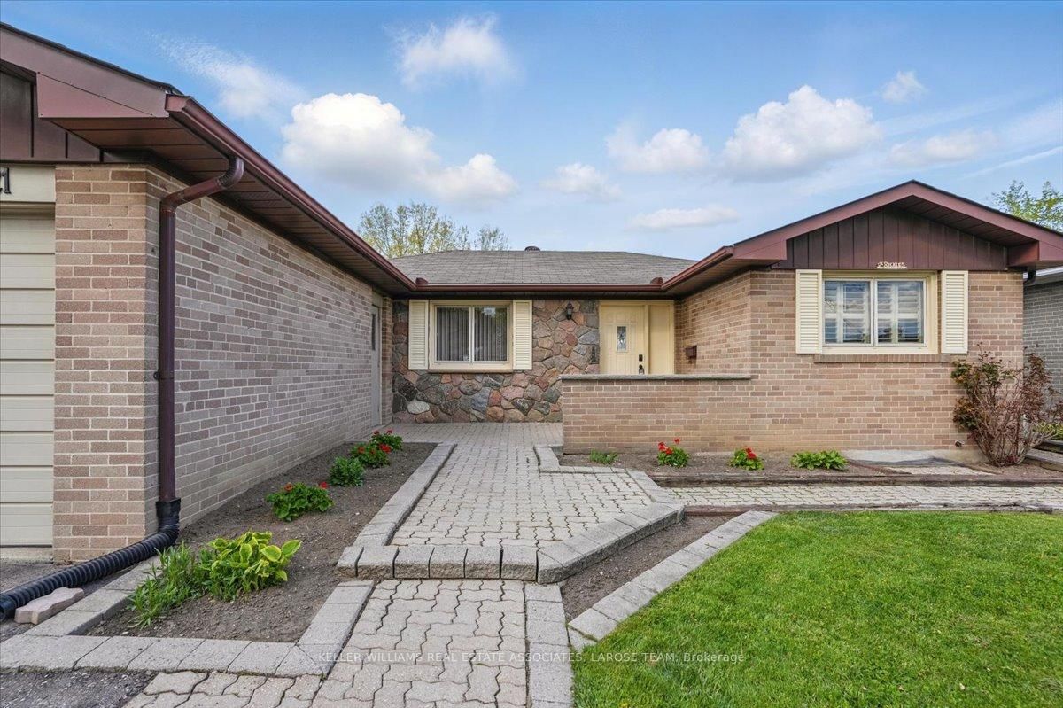Overview
-
Property Type
Detached, Sidesplit 4
-
Bedrooms
3 + 1
-
Bathrooms
2
-
Basement
Fin W/O
-
Kitchen
1
-
Total Parking
5 (2 Attached Garage)
-
Lot Size
110.15x55.08 (Feet)
-
Taxes
$6,153.22 (2025)
-
Type
Freehold
Property description for 2265 Denise Road, Mississauga, Lakeview, L4X 1J2
Property History for 2265 Denise Road, Mississauga, Lakeview, L4X 1J2
This property has been sold 3 times before.
To view this property's sale price history please sign in or register
Estimated price
Local Real Estate Price Trends
Active listings
Average Selling Price of a Detached
May 2025
$1,538,042
Last 3 Months
$1,617,625
Last 12 Months
$1,527,688
May 2024
$1,402,250
Last 3 Months LY
$1,513,085
Last 12 Months LY
$1,428,672
Change
Change
Change
Historical Average Selling Price of a Detached in Lakeview
Average Selling Price
3 years ago
$1,830,593
Average Selling Price
5 years ago
$1,002,088
Average Selling Price
10 years ago
$770,212
Change
Change
Change
Number of Detached Sold
May 2025
12
Last 3 Months
14
Last 12 Months
11
May 2024
18
Last 3 Months LY
18
Last 12 Months LY
13
Change
Change
Change
How many days Detached takes to sell (DOM)
May 2025
26
Last 3 Months
25
Last 12 Months
28
May 2024
9
Last 3 Months LY
20
Last 12 Months LY
25
Change
Change
Change
Average Selling price
Inventory Graph
Mortgage Calculator
This data is for informational purposes only.
|
Mortgage Payment per month |
|
|
Principal Amount |
Interest |
|
Total Payable |
Amortization |
Closing Cost Calculator
This data is for informational purposes only.
* A down payment of less than 20% is permitted only for first-time home buyers purchasing their principal residence. The minimum down payment required is 5% for the portion of the purchase price up to $500,000, and 10% for the portion between $500,000 and $1,500,000. For properties priced over $1,500,000, a minimum down payment of 20% is required.

